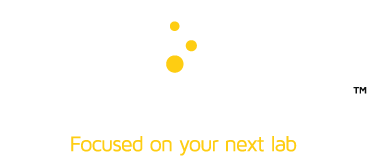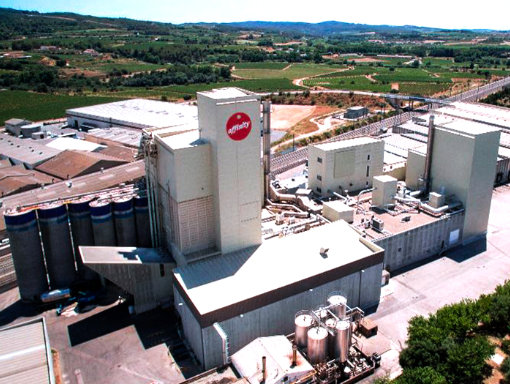Affinity
Affinity Petcare
Description:
LAB BUILDING: Implementation of the company’s new general laboratory in two construction phases.
TOTAL m² PHASE I & PHASE II: 125. m²:
PHASE I: MICROBIOLOGICAL LAB
Year: (2022)
m²: 40
PHASE II: GENERAL LAB
Year: (2023)
m²: 85
Take care of all the necessary items to foster the company’s new general laboratory within the refurbish. According to the executive project (Lab Planning) all chapters of the lab project, have been carried out from the given building framework.
- Removal of existing furniture and demolitions.
- Air conditioning, AHU and air ducts.
- Sanitation facilities
- Electrical installations
- Horizontal and vertical compartmentation.
- Furniture.
- Communications.
- Fire protection.
- Civil construction works, floor, aids for duct
- passages.
- Integration of communications and control systems with the building current ones.
- Laboratory furniture.
- Fume Hoods.
- Biosafety cabinets.
Description:
Engineering services to obtain a complete executive project for the new general laboratory. m²: 125.
Year: (2021) Engineering services: Lab Planning for the new general laboratory in Terrassa to obtain the technical specifications and schedule of each chapter:
- Removal of existing furniture and demolitions.
- Air conditioning, AHU and air ducts.
- Sanitation facilities
- Electrical installations
- Horizontal and vertical compartmentation.
- Furniture.
- Communications.
- Fire protection.
- Civil construction works, floor, aids for duct passages.
- Integration of communications and control systems with the building current ones.
- Laboratory furniture.
- Fume Hoods
- Biosafety cabinets.

